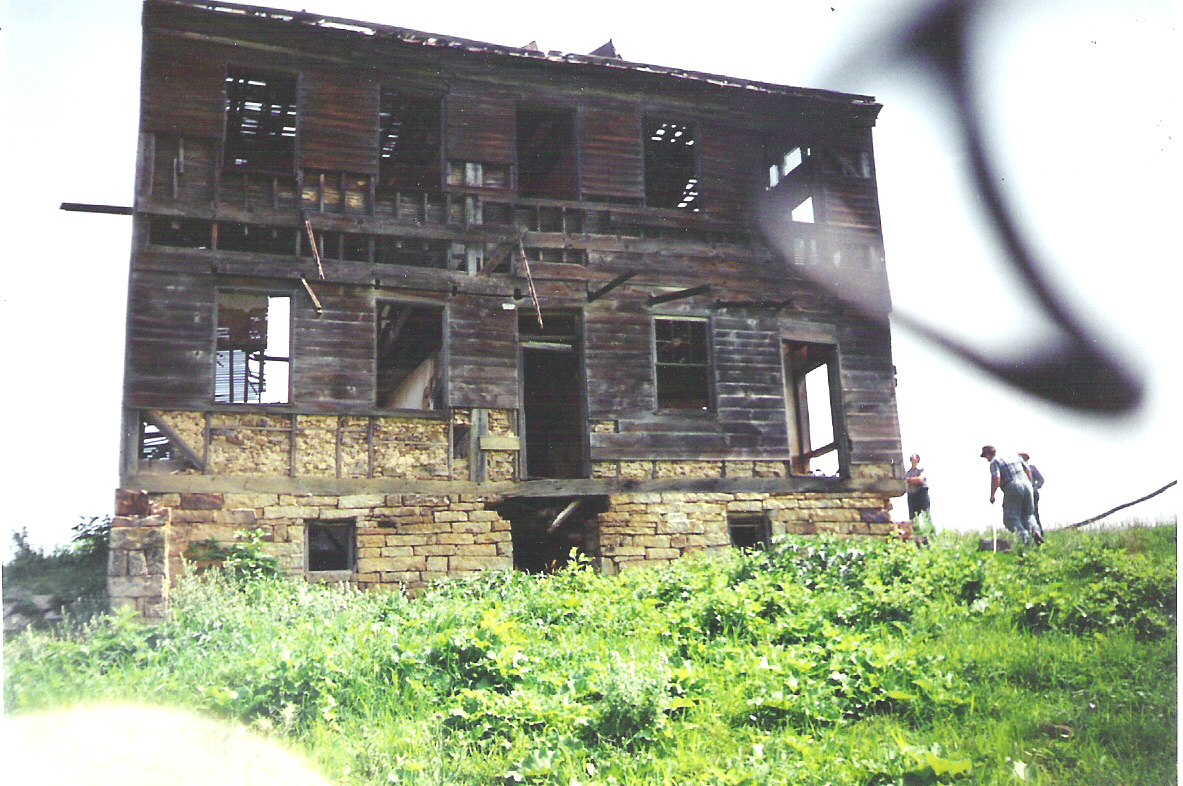

This 1998 photograph is the best available front view of the old farmhouse on the Michael Korns, Sr. family homestead in Southampton Township, Somerset County, PA; unfortunately it is marred by the presence of a camera strap. The house was built on a well-made stone foundation, and has a heavy hewn timber frame and wooden siding. The interior wall surfaces are covered with lath and plaster. On at least two sides of the house, the first story exterior walls are filled with rock and mortar. This photograph shows that at one time the house had a full-length porch. An iron "snow bird" that fell from the roof had an 1802 patent date; of course the piece of the snow bird that included the patent date might have been cast long after the patent expired using old patterns. What little paint is left on the exterior of the house is white.
If you look closely, there are many interesting things to be seen in this photo:
When Ken Korns was younger, the old house was used as a haunted house at Halloween time. Scared kids could be heard screaming a long ways away. When I talked to Ken in 2013, he recalled that one time the church hosted a Christian singing group from a college, and after the event the singers staid overnight with members of the church. One church member drove three college girls up to this old house as a joke, and said something like, "well, we're home".
L. Dietle
Return to the Michael Korns, Sr. farm photo index