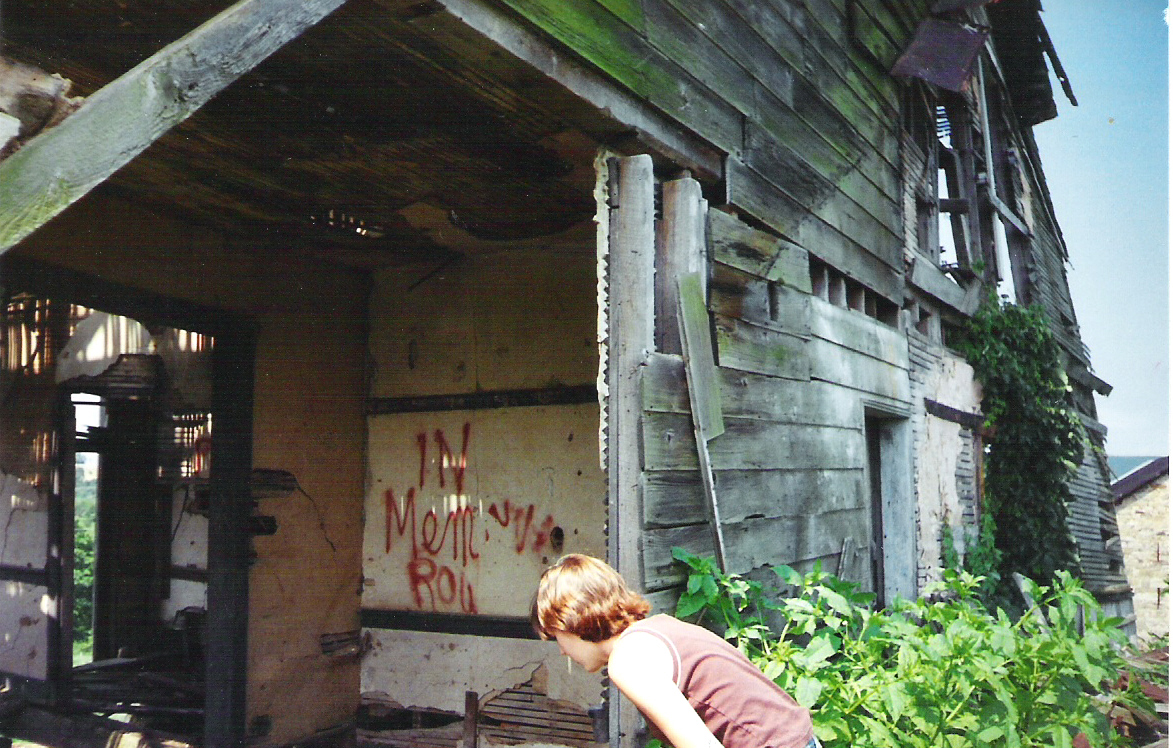

This is a 1998 photograph of the back (north) side of the old farmhouse on the Michael Korns, Sr. Somerset County PA family farm, before the collapse. This is perhaps the most revealing photograph of the house that exists, if studied carefully.
The left hand side of this photograph shows the room adjacent to the fireplace through an opening left by a fallen portion of the north exterior wall. Note the large passageway from this room into the fireplace room. Also note the chair and plate rails, and the wide baseboards at the juncture of the floor and wall.
The exposed wall section above the individual's head reveals triangular lath (possibly split) supporting crude plaster, which is an indicator of an early construction date (i.e. it was evidently built before conventional sawn lath was readily available in the area).
Click here to see an enlargement of the part of the photograph above the individual's head, which clearly shows reciprocating saw marks on the supporting structural member (which also supports, but does not prove, an early construction date).
Also look below the individual's head at the far wall, and note the conventional sawn lath and double coat plaster (brown subcoat, white finish coat). This tells us that the house was evidently remodeled at some point to replace parts of the plaster (most of it, in fact). The reason that much of the house had to be replastered was evidently because the original triangular lath was placed too close together to allow the formation of sufficient "plaster keys" to mechanically retain the heavy coating of plaster. Sawn lath didn't appear in Pennsylvania until the 1825-1835 general introduction of the circular saw. If it were not for the triangular lath and crude plaster in this photo, and for one other photo where brown subcoat appears over a fragment of original plaster, we would be sorely-pressed to believe that the house could have been built before circa 1825-1835.
The right hand part of the photo reveals that a wing extended from the rear of the house at one time; note the sawn lath and plaster remnants on the exterior of the wall. Also note the tin flashing extending from the exterior wall; this flashing would have sealed the wall to the roof of the missing wing. The stains on the siding indicate that the roof extended past the wing to form a porch roof for an exterior door. The missing north wing of the house was evidently a later addition; if it was original the siding would only extend to the roof, the roof would not be attached over top of the siding. The wall section above the individual's back shows overlapping siding, and shows a small patch in the siding, where siding had to be removed to attach a horizontal structure of the porch roof to a structural member of the house. This proves that the porch was part of a remodeling job. Note the remnants of white paint in the area that was protected by the porch roof. This tells us that the house, or at least the rear of the house, was painted white at one time. Click here to see an annotated view of the rear of the house from a different angle, after the collapse.
Return to the Michael Korns, Sr. farm photo index
Return to the Korns family genealogy home page
